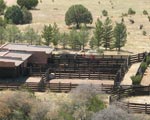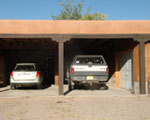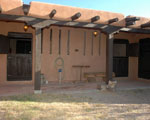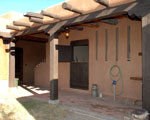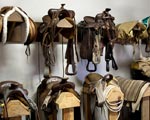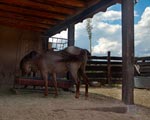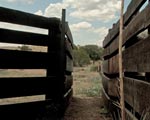The Garage, Barn, Barnyard, and Garden
Have livestock? The barn and barnyard help you get work done.
Just off the barn is the garage area which has two-vehicle ports, a workshop and a storage area, and connects to the ranch house (south), and barn (north).
The barn and barnyard contains stalls, pens, corrals, a training pen, 2 water tanks, a loading chute and more for working with your livestock - feeding, watering, and training your livestock.
A large 50' round pen is invaluable for ground training horses.
South of the complex is a four bay storage shed for your additional vehicles, tractors and trailers.
Have a green thumb? The outer garden is a fenced off area for planting vegetables, and more.
Included is a tool shed for garden tools.
2-Car Garage 36.6' x 27' deep
The garage is connected to the house and the barn.
It has storage space, and includes the workshop .
The garage is adjacent to the barn, and accessible via the small portal
Workshop 26' x 11'
The workshop is just off of the garage area. See pictures for '2 Car Garage' above.
The workshop contains two work benches, and storage for tools large and small.
The overhead door to the workshop is lockable.
Tack Room 14' x 13'
At the far end of the barn portal is the door to the tack room.
The tack room is fitted with saddle racks, a medicine cabinet, and a halter and bridle rack.
Feed Storage Room 24' x 15'
Feed storage room holds more than 100 3-wire-tied bales of hay, which is approximately 4 tons of livestock feed. There are several barrels for grain.
There are two entrances to this room, one exits to the west for access to the barn from the outside, and
The other exit connects to the small barn portal.
Small Barn Portal 52' x 6'
It is a covered walkway that is the south facing wall of the barn
Contains dutch doors for the two box stalls.
It gives entrance to the tack room, feed storage, storage room, two box stalls, and the loafing shed.
Box Stalls (x2) 26' x 13' each
Each box stall is contained and is connected to a separate run.
Dutch doors allow passage between the barn portal and the runs.
Livestock Run (x2) 46' x 16' each
Each barnyard run has a gate at the end which connects to the barnyard alley.
Each barnyard run has access to one of 2 large metal stock water tanks.
Loafing Shed 20' x 10'
The loafing shed is setup for feeding several animals, and is partially covered.
Has access to one of 2 large metal stock water tanks.
Connects to the open corral.
Open Corral 41' x 35'
Used for holding and sorting livestock
Connects to the alley and to two outer livestock pens (traps), and then the pastures beyond.
Double Pens 40' x 16'
Includes necessary livestock squeeze chutes
Connects to the alley.
Alley 78' x 10'
The alley runs the outer length of the barnyard.
Each pen has a gate into the alley.
The alley opens into the loading chute, also into the outer livestock pens (traps), and the pastures beyond.
Loading Chute 16' x 3'
Designed to accomodate trailer loading.
Outer Storerooms (x2) 15' x 10' each
The outer storerooms are useful for storing household goods.
One small storeroom is entered from the barn portal. The other entrance is on the east face of the building.
50' Round Pen 50' round
50' round pen is invaluable for ground training horses.
Outer Sheds (x2)
Both sheds (machine shed, garden tool shed) are completely separate from the ranch house, and barn area.
Machine shed has 4 bays for storage, vehicles, tractors, and trailers. It is located south of the ranch house.Garden tool shed is located in the fenced garden area which is just off the south west side of the ranch house.
Garden
Large fenced area for gardening.
Garden tool shed is located within the garden area.

