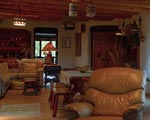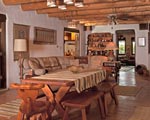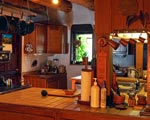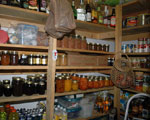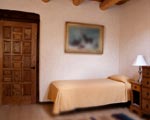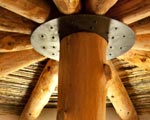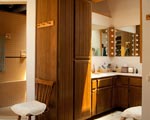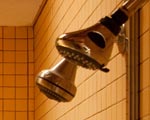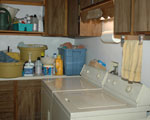Inside the Ranch House
El Rancho Escondido Walk-through
Entrance to the house is by passing through a newly developed walled garden on the west side of the building.
Skip to a room:
The Great Room ,
Kitchen ,
Kitchen Storerooms ,
Guest Bath ,
Guest Bedroom #1 ,
Family Room ,
Display Room ,
Office or Bedroom #2 ,
Master Bedroom ,
Master Bathroom , and
Laundry Room .
The Great Room (living room) 47' x 17.4'
Vigas (beams) are hand-cut and hand-peeled pine, cedar latillas (the ceiling above the vigas), and hand-carved solid oak doors
Bancos (built-in benches) along the walls offer many uses such as extra seating and plant display
An airtight wood-burning stove resides under a wood mantle in its especially – built stove-place
Light and fan fixtures adorn the ceiling with hand-made and hand-painted ceramics
At one end of the Great Room is access to the kitchen.
The Kitchen 20' x 20'
A well equipped workplace for those who enjoy cooking and dining as well.
Side by side electric stove top and oven are used in summer months,
(An old cast-iron cook stove (not included with ranch) is preferred by the owner in the cooler months)
Cabinets designed and built to the owner’s specs to hold cookware, and dishes - everything needed to aid the creative cook
A special baking center sports a very large hardwood counter-top with bins beneath for sugar and flour
A unique cabinet over the sink area was built for glassware and more
A small desk serves as a planning area - overhead bookshelves provide space for recipe books, and so forth. Also note the rear entrance door.
There is an area for dining - bancos on two walls offering permanent seating.
Just off of the kitchen are the kitchen storerooms and guest bathroom.
Kitchen Storerooms (x2) 9' x 6' each
For food storage, freezer, etc, these are entered from the kitchen
From the kitchen, there is another door into a small:
Guest Bath (full) 9' x 4.8'
Connects to bedroom #1 and kitchen.
Bedroom #1 20' x 12'
The main entrance to this room can be found on the east wall of the Great Room.
Windows face the east portal and garden.
At the south end of the Great Room is a door into a large room useable as an office or as a:
Family Room 19' x 19'
From the family room, to the left, are double doors leading into a circular room called the
Display Room 16' across, circular
Its shape adds a certain charm to the house.
Poured adobe floors with a huge center post and latillas of dry Yucca flower-stalks, shelves along circular walls to house collectables – anything imaginable.
The double doors of this room are carved with Mimbres Indian designs taken from Mimbreño pottery.
Office (possible bedroom) 21' x 12'
The room is currently an office – it has been a bedroom with 2 closets.
Its special delight is a tiny walled garden just outside sliding doors.
A garden gate takes one out towards the garage and barn.
To progress through the house, from the present office, there is a door into the master bedroom.
Master Bedroom 20' x 16'
This spacious room also contains a wood burning stove placed in front of a small fireplace, using the fireplace chimney.
There are 2 walk-in closets,
Built-in bookshelves,
And an exit to the easterly portal
Connected to the master bedroom is the:
Master Bath 14.6' x 13.5'
Which contains a double vanity built into a corner,
There is a double shower and built in tile tub in the long shower stall,
And, entirely separate from the rest of the bathroom, is the toilet room, which has
Storage shelves, and its own small sink.
Through a door is the:
Laundry Room 13.5' x 5'
With space for a washer and dryer, storage cabinets, and a laundry sink.
Also, there is a door to the outside to the east portal.
Ranch House Details
Inside Ranch House:
3,071 sq. ft.
Beds/Baths
2 / 2
Features/Rooms:
The Great Room ,
Kitchen ,
Kitchen Storerooms ,
Guest Bath ,
Guest Bedroom #1 ,
Family Room ,
Display Room ,
Office (possible bedroom) ,
Master Bedroom ,
Master Bathroom , and
Laundry Room .
Ranch Areas
Ranch Overview » Garage & Barn » Land & Pastures » Want More Information?
Contact Us »

